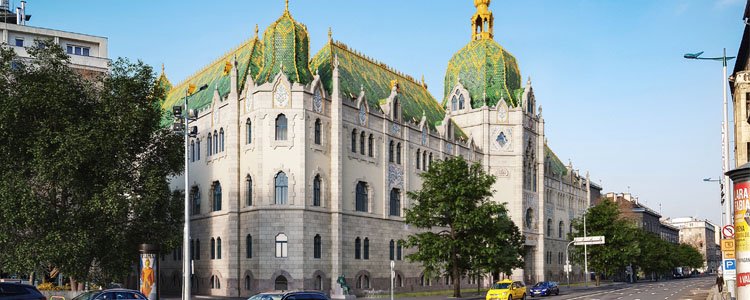
Budapest Museum of Applied Arts - the windows of the new wing
The design of windows for the newly constructed part of the building to match the appearance of the originals
Read more

The design of windows for the newly constructed part of the building to match the appearance of the originals
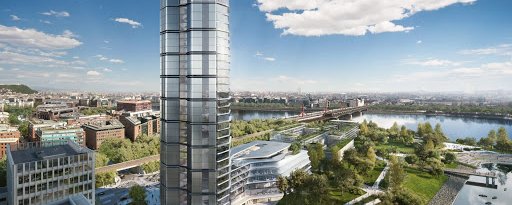
MOL Campus Office Building - thermal transmittance calculation of the ground floor curtainwalls
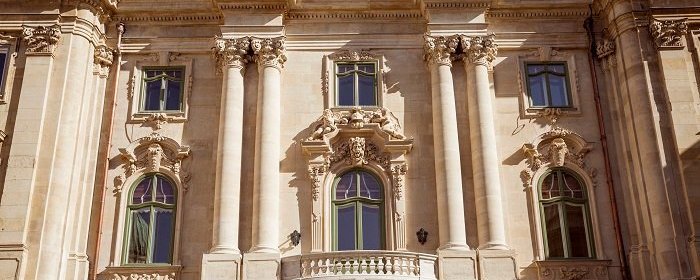
Examination of the installation of box type windows (Kastenfenster) in the stone-clad reinforced concrete frame exterior wall of the rebuilt wing.
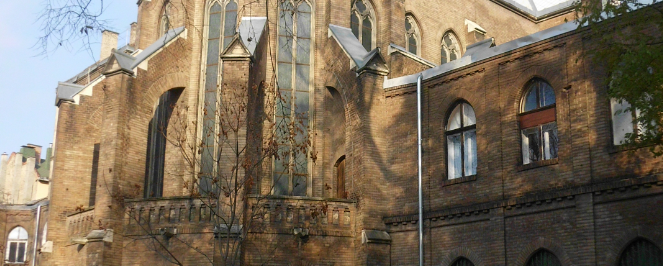
The subject of the assignment was to prepare a conceptual design and then construction plans for the reconstruction of several leaded-glass lancet windows of the neo-Gothic Church of the Eternal Adoration in Budapest, which had been destroyed in the war. The task involved solving the problems of the church's summer overheating, the vulnerability of the leaded glass and potential condensation, not to mention the poor condition of the existing pyrogranite ribs, their uncertain dimensions and the difficulties of construction. The proposed solution was a carefully selected protective glazing made of small elements and a ventilated stainless steel frame that could be easily assembled on site.
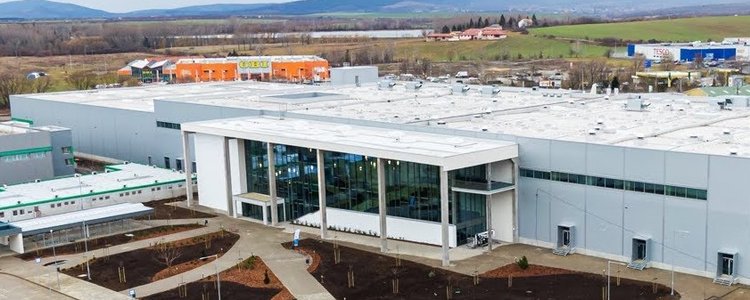
The task was to assist in the thermal design of the glazed reception building of the new BBraun factory from the point of view of thermal comfort. We performed multi-zone dynamic building energy simulations of the building to examine the winter and summer thermal comfort with the precise settings of the structures, building use, cooling and heating systems and control given by the developers. As a result of the work, we managed to develop a constructional (especially glazing) and HVAC concept acceptable to all parties to ensure the expected comfort level.
Entwurf von Bauksontruktionen, Ratgebung, Gutachten und Plankontrolle. Thermische und hygrothermische Bauphysik Entwurf, Gutachten, Simulationen und Messung. Softwareentwicklung.
More