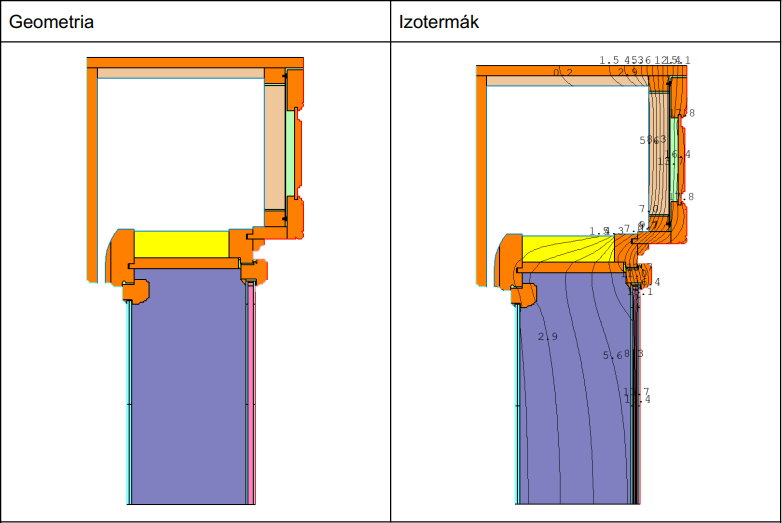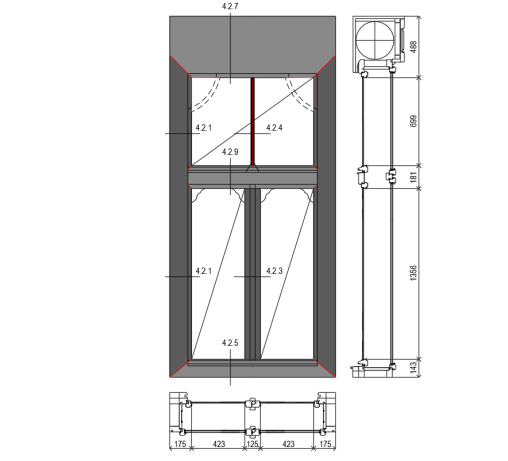
Budapest Museum of Applied Arts - the windows of the new wing
he task was to perform thermal calculations and prepare the constructional concept for the wooden and steel windows of the newly built wings of the Budapest Museum of Applied Arts, which were to have the same external appearance as the original part of the building. Although the original windows completely determined the architectural design, main profile dimensions and decorative profiling of the new windows, since it was a new construction, the windows also had to meet the energy requirements of the new structures. For individual structures, the main thermal characteristics of the windows (Ug, Uw, g values) were calculated using detailed numerical thermal simulations. The structural concept had to answer, among other things, how traditional structures could be adapted to meet the thermal requirements of installing sun protection and thermal insulation glazing, sealing and closing necessary for airtightness, and adequate protection against driving rain.

Thermal transmittance calculation for the new window details
Schematic overview of a window type

